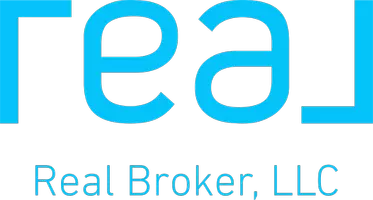For more information regarding the value of a property, please contact us for a free consultation.
6750 Emerald Shire LN Houston, TX 77041
Want to know what your home might be worth? Contact us for a FREE valuation!

Our team is ready to help you sell your home for the highest possible price ASAP
Key Details
Property Type Single Family Home
Listing Status Sold
Purchase Type For Sale
Square Footage 3,336 sqft
Price per Sqft $150
Subdivision Mckendree Park
MLS Listing ID 21890386
Sold Date 06/06/25
Style Traditional
Bedrooms 5
Full Baths 3
Half Baths 1
HOA Fees $4/ann
HOA Y/N 1
Year Built 2005
Annual Tax Amount $10,632
Tax Year 2024
Lot Size 0.362 Acres
Acres 0.3616
Property Description
Welcome to 6750 Emerald Shire Lane, an impressive 3,336 SF home on a lush 15,750 SF lot in a serene, tree-lined subdivision. This 5-bedroom, 3.5-bath gem boasts a 3-car garage, a stunning pool and spa, sundeck, and yard big enough for a futbol match! All of that, plus the expansive covered patio with a wood-burning fireplace, makes it perfect for spring parties! Inside, the light-filled two-story entry welcomes you to a study with French doors, a formal dining room, and a cozy living room that flows into the gourmet kitchen with a breakfast bar, prep island, counter space, and cabinets galore, and full stainless appliances. The luxurious primary bedroom and ensuite bath are on the first floor overlooking the backyard oasis. Upstairs are the 4 secondary bedrooms and game room where memories will be made! See this rare, single-owner, and well-maintained home. Upgrades include: cost-saving SOLAR PANELS (buyer will own free and clear), engineered wood flooring, new pool equipment, & more
Location
State TX
County Harris
Area Eldridge North
Rooms
Bedroom Description All Bedrooms Up,Primary Bed - 1st Floor,Walk-In Closet
Other Rooms Entry, Formal Dining, Gameroom Up, Home Office/Study, Kitchen/Dining Combo, Living Area - 1st Floor, Utility Room in House
Master Bathroom Primary Bath: Double Sinks, Primary Bath: Jetted Tub, Primary Bath: Separate Shower, Secondary Bath(s): Double Sinks, Secondary Bath(s): Tub/Shower Combo
Kitchen Breakfast Bar, Butler Pantry, Island w/o Cooktop, Kitchen open to Family Room, Pantry, Pots/Pans Drawers
Interior
Interior Features Alarm System - Leased, Central Vacuum, Fire/Smoke Alarm, Formal Entry/Foyer, High Ceiling, Prewired for Alarm System
Heating Central Gas
Cooling Central Electric
Flooring Carpet, Engineered Wood, Tile
Fireplaces Number 2
Fireplaces Type Gaslog Fireplace, Wood Burning Fireplace
Exterior
Exterior Feature Back Green Space, Back Yard Fenced, Outdoor Fireplace, Patio/Deck, Porch, Private Driveway, Side Yard, Storage Shed
Parking Features Detached Garage
Garage Spaces 3.0
Garage Description Auto Garage Door Opener
Pool Gunite, Heated, In Ground
Roof Type Composition
Private Pool Yes
Building
Lot Description Subdivision Lot
Faces West
Story 2
Foundation Slab
Lot Size Range 1/4 Up to 1/2 Acre
Water Water District
Structure Type Brick,Cement Board,Wood
New Construction No
Schools
Elementary Schools Lee Elementary School (Cypress-Fairbanks)
Middle Schools Truitt Middle School
High Schools Cypress Ridge High School
School District 13 - Cypress-Fairbanks
Others
Senior Community No
Restrictions Deed Restrictions
Tax ID 124-819-001-0004
Energy Description Ceiling Fans,Digital Program Thermostat,High-Efficiency HVAC,Insulation - Blown Fiberglass
Acceptable Financing Cash Sale, Conventional, FHA, VA
Tax Rate 2.1932
Disclosures Sellers Disclosure
Listing Terms Cash Sale, Conventional, FHA, VA
Financing Cash Sale,Conventional,FHA,VA
Special Listing Condition Sellers Disclosure
Read Less

Bought with REALM Real Estate Professionals - Galleria



